The Conservatory
Most people feel that a conservatory and a garden room are two completely different types of structure, although as many modern garden rooms are now constructed with skylights and bi-folding doors the lines of distinction have become somewhat blurred. We thought that, as both structures are rooms situated in the garden, we would include the conservatory.
As with all garden rooms the conservatory is to be found in all shapes and sizes, from the humble lean to, to those of quite grand proportions, often used to house a heated pool. Here are just a few examples of the many styles and sizes available.
The Lean To
The lean to conservatory is built against a wall of the house, typically with the roof of the conservatory at a pitched angle, as if leaning against the house. The structure can be built onto a wooden or concrete base or, for greater headroom, a dwarf wall. The roof and walls are generally constructed of wood or PVCu and glass, the roof is also very often made of polycarbonate panels as this is lightweight and cheaper. The door can be sited either in the centre of the outer wall – usually double doors here, or at either end. Windows and roof vents are also an option.
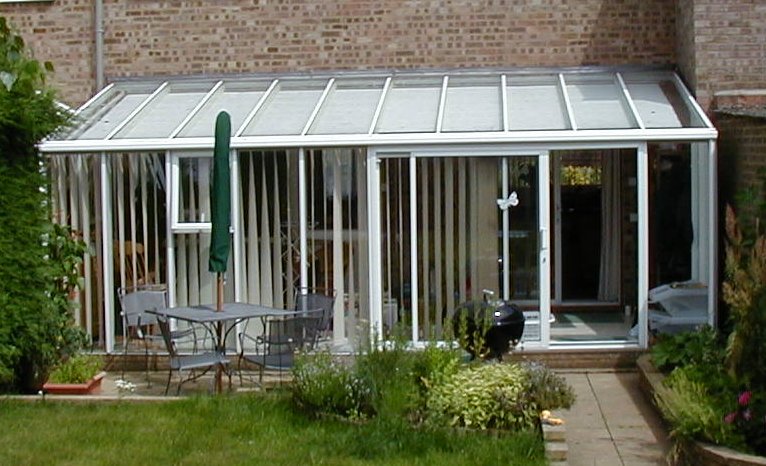
The Victorian Conservatory
One of the most popular types of conservatory, the Victorian is stylish and ornate and suits many different styles of house. A multi faceted front end with double doors and pitched roof with ornate ridge detailing are typical of the Victorian conservatory, although the doors can be sited to suit. The roof can be either glass or tiled and the walls constructed of wood or PVCu and glass, windows and roof vents are optional. The structure can be built onto a concrete base or a dwarf wall.
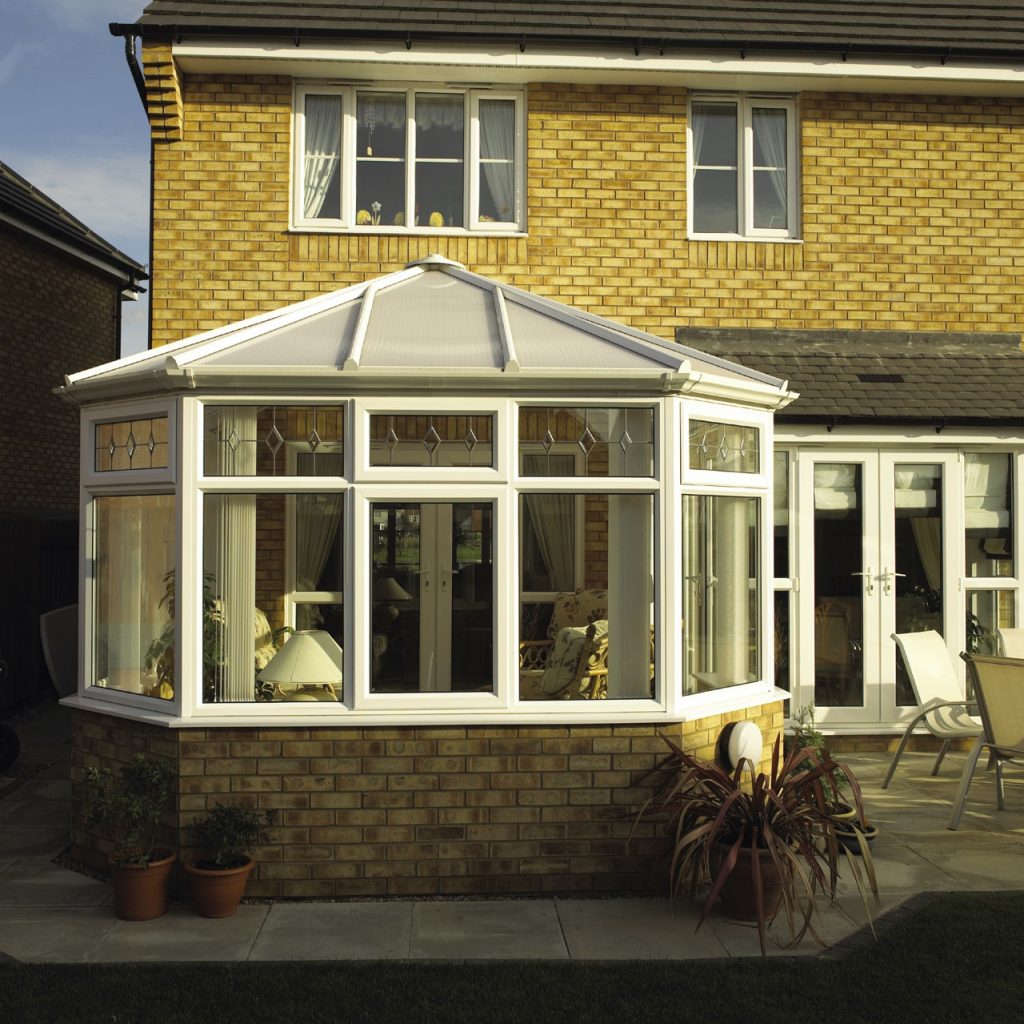
The Edwardian Conservatory
Another very popular type of conservatory, the Edwardian is similar to the Victorian with a pitched roof and ornate ridge detail; however, the Edwardian is generally rectangular in shape so more floor space is available. The roof can be either glass or tiled and the walls constructed of wood or PVCu and glass, windows and roof vents are optional. The structure can be built onto a concrete base or a dwarf wall.
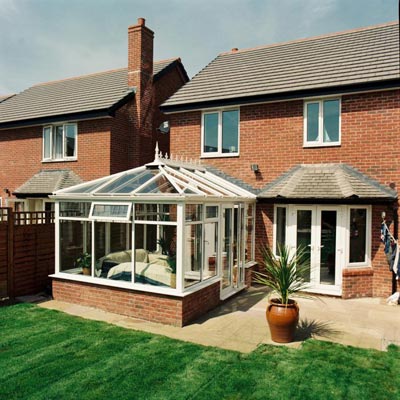
The P Shaped Conservatory
The P shaped conservatory, or combination conservatory, is so called because its footprint is in the shape of a P. The shape is a mix, or combination, of two different conservatory styles, either the Victorian combined with the lean to or the Edwardian combined with the lean to will result in the P shape. As the P shape is a combination of two conservatory styles it stands to reason that it offers more room than many other types, it also gives more versatility when deciding where you should attach the structure to your home as the “P” can be either right or left handed. Many people choose to use each area of the conservatory separately, for example, one part could be used as a dining room and the other as a seating area or playroom. The roof can be either glass or tiled and the walls constructed of wood or PVCu and glass, windows and roof vents are optional and doors can be placed in both sections of the combination. The structure can be built onto a concrete base or a dwarf wall.
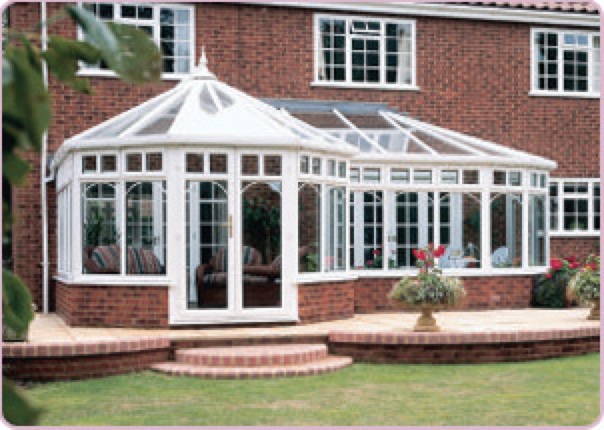
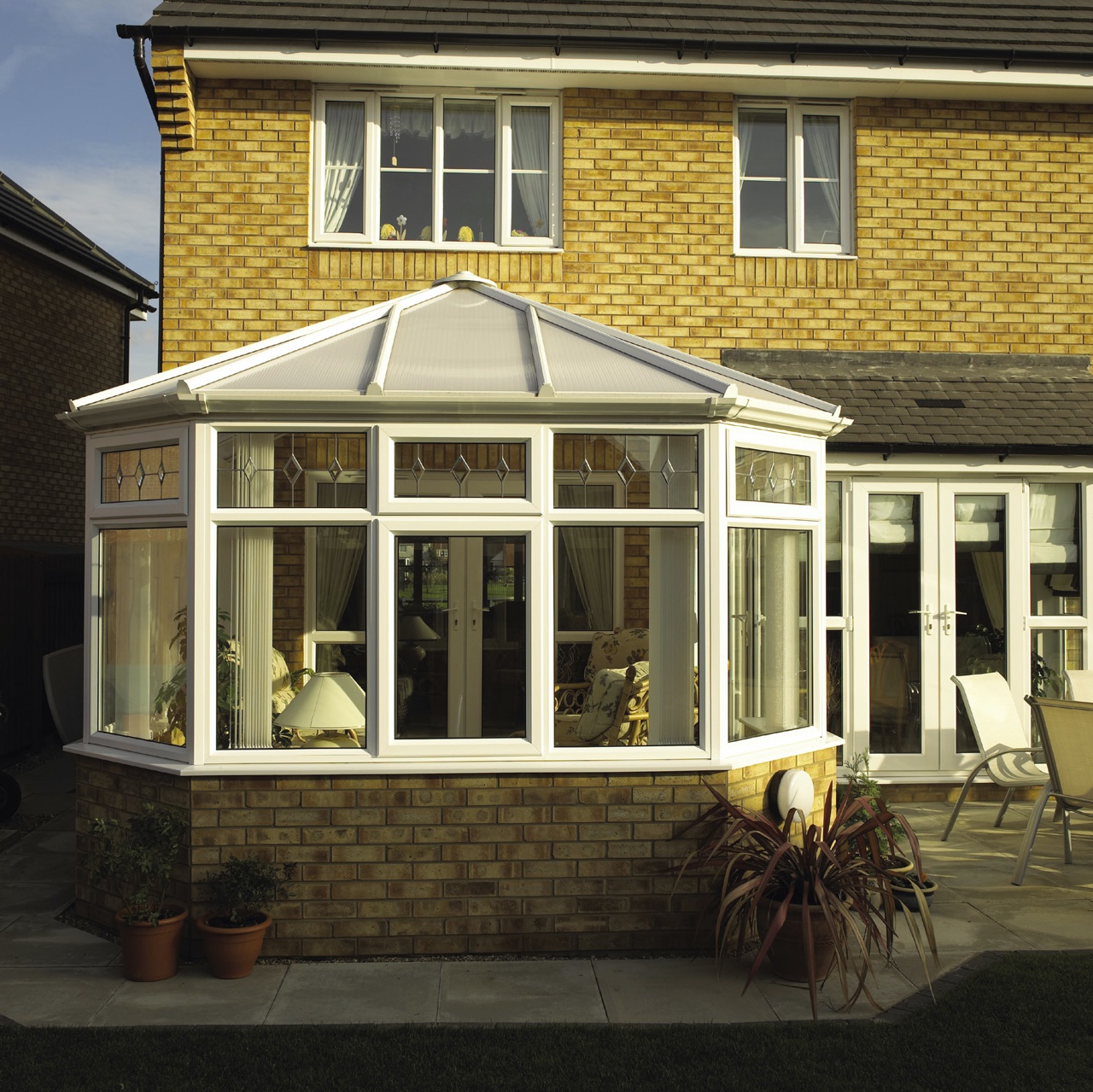
23 thoughts on “Types of Garden Room”