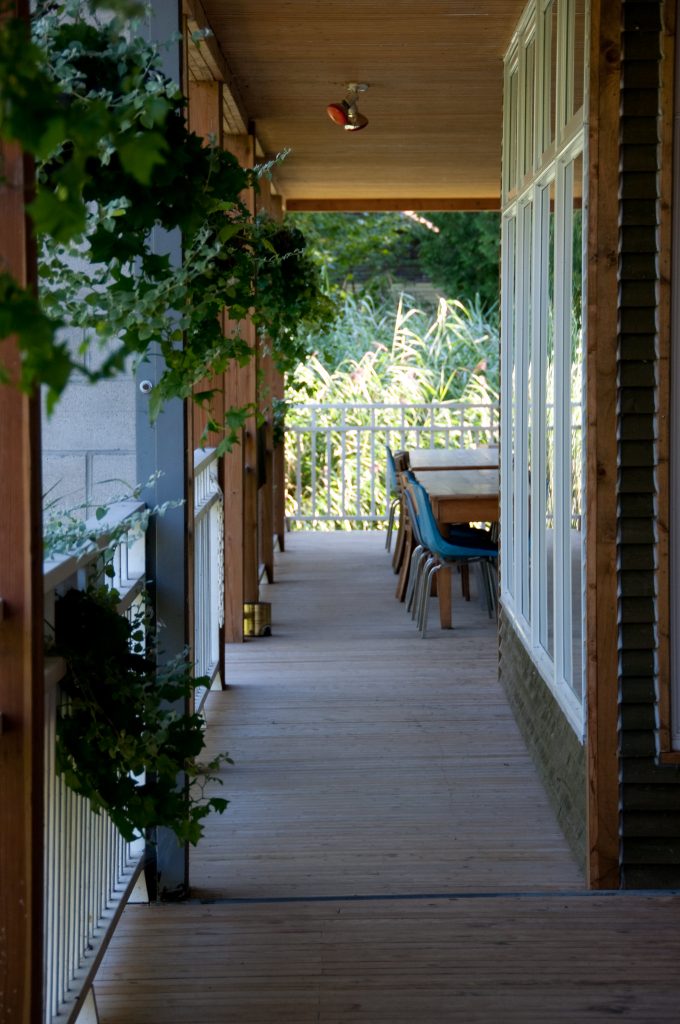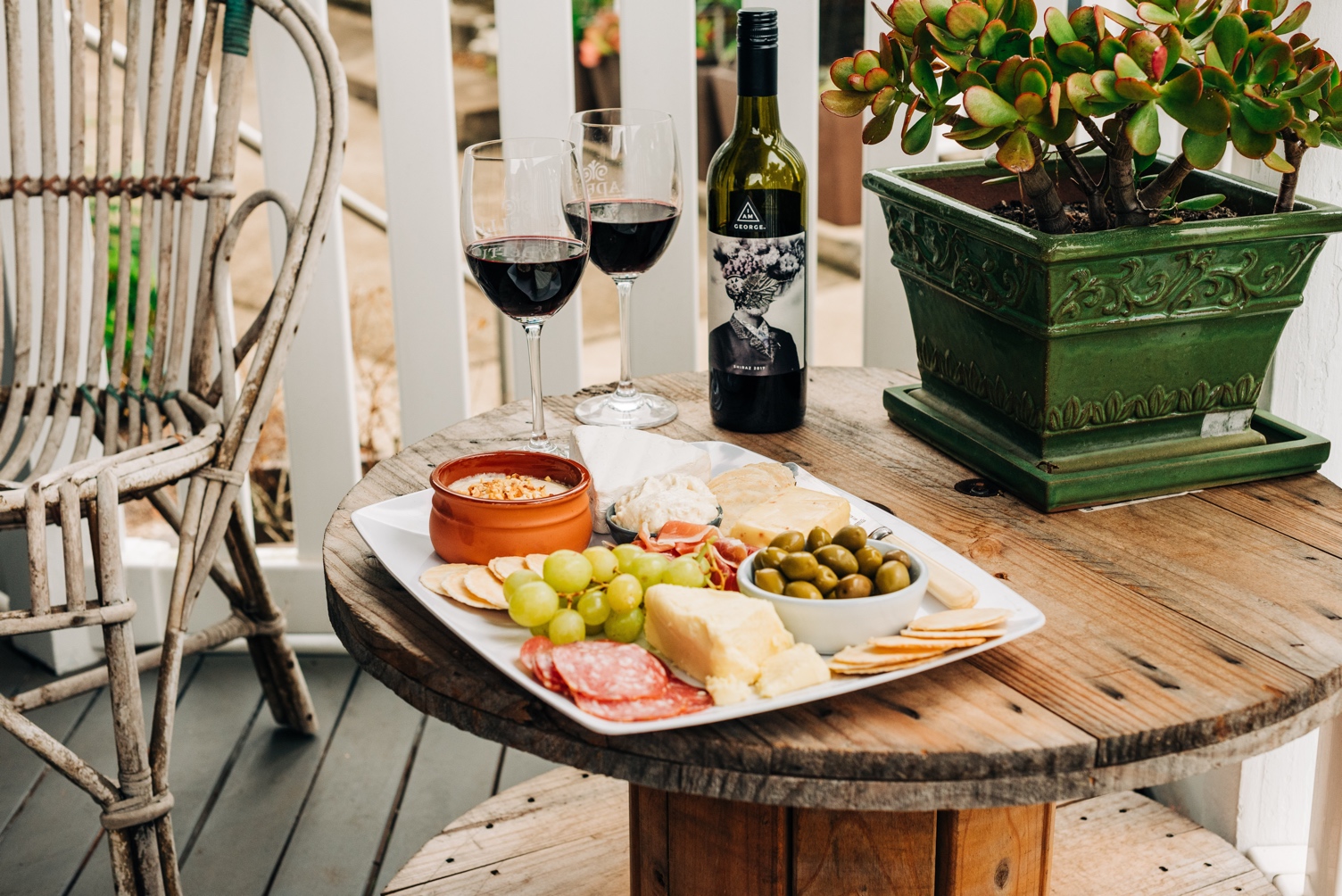A veranda, also known as a verandah, wrap-around porch or covered terrace, is a structure that is attached to the exterior wall of a building, usually a house or a garden room. It has a supported roof (or canopy) but is generally open to the elements, usually having only railings or screens.

Veranda or verandah?
Veranda is spelt without the letter “h” in the US, verandah is the British spelling but this is rapidly becoming obsolete as veranda is more commonly used these days, for this article we will use the version without the letter “h”. The origin of veranda is from the Portuguese word varanda.
Verandas are great for providing protection against the heat of the sun, torrential rain, snowfall and fallen leaves in the autumn. A front stoop (set of steps) leading to a wrap-around veranda with a swing seat or pair of rocking chairs near the front door will probably conjure up an image of a typical US homestead for most British people, the front stoop is not an expression used in the UK, we just call them front steps and they are not a prerequisite for most verandas.
Can I have a garden room with a veranda?
Yes, it is possible to have a garden room with a veranda but you may need to apply for planning permission and/or seek building regulations approval. The internet is full of conflicting advice where permitted development and planning permission for verandas is concerned so we strongly recommend that you contact your local planning authority before starting work, it is imperative that you make sure you are completely clear regarding the rules, regulations, restrictions and limitations covering your location as some areas of the UK may differ to others. The Government has published useful technical guidance on permitted development rights for householders, click here to view.
Our understanding is that verandas, balconies or raised platforms are not considered to be permitted development and will require planning permission, further details are listed below.
The UK planning portal states that:
“Outbuildings are considered to be permitted development, not needing planning permission, subject to the following limits and conditions:
- No outbuilding on land forward of a wall forming the principal elevation.
- Outbuildings and garages to be single storey with maximum eaves height of 2.5 metres and maximum overall height of four metres with a dual pitched roof or three metres for any other roof.
- Maximum height of 2.5 metres in the case of a building, enclosure or container within two metres of a boundary of the curtilage of the dwellinghouse.
- No verandas, balconies or raised platforms (a platform must not exceed 0.3 metres in height)
- No more than half the area of land around the “original house”* would be covered by additions or other buildings.
- In National Parks, the Broads, Areas of Outstanding Natural Beauty and World Heritage Sites the maximum area to be covered by buildings, enclosures, containers and pools more than 20 metres from the house to be limited to 10 square metres.
- On designated land* buildings, enclosures, containers and pools at the side of properties will require planning permission.
- Within the curtilage of listed buildings any outbuilding will require planning permission.
*The term “original house” means the house as it was first built or as it stood on 1 July 1948 (if it was built before that date). Although you may not have built an extension to the house, a previous owner may have done so.
*Designated land includes national parks and the Broads, Areas of Outstanding Natural Beauty, conservation areas and World Heritage Sites.”
A veranda is usually positioned at the front of your garden room or at the front and sides, although there is no reason why (with the necessary permissions) it couldn’t also be at the back of your garden room or on all four sides – a true wrap-around veranda!
The actual floor or walkway of a garden room veranda can be made of whatever material you have a preference for, including wood, concrete or paving slabs. If it is to be raised then you may want to keep it lower than 300mm as this is the height allowed for permitted developments.
You will need sturdy posts to support the roof of your garden room veranda, these can be made of wood or metal, Victorian lamp post style supports are very popular, even with owners of modern properties. Railings are often placed in between the supports and balustrades are another attractive addition, these are available in a range of materials so you can mix or match according to taste. Veranda screens are useful for privacy and to keep out the worst of wet and windy weather, they can be operated manually or by remote control, other forms of screening are louvres or trellis work. Some home owners decide to completely enclose their verandas; this is usually done with glass to prevent any loss of light in the garden room. It helps to cut down on draughts within the building and also adds a useful extra area of indoor/outdoor space to the garden room.
Garden room veranda roofs are generally constructed of wood or metal with a variety of roof coverings. Slate tiles and tiles to match those of the main roof are both popular choices, although many find that they make the interior too dark so they opt for polycarbonate or glass roofs instead.
A veranda is a great addition to a garden room and it can be enhanced by hanging baskets full of flowering plants from the roof, placing flower filled troughs along the railings and placing attractive planters at each corner. For added interest wind chimes (love them or hate them) and spinners can be hung where the wind will catch them.

