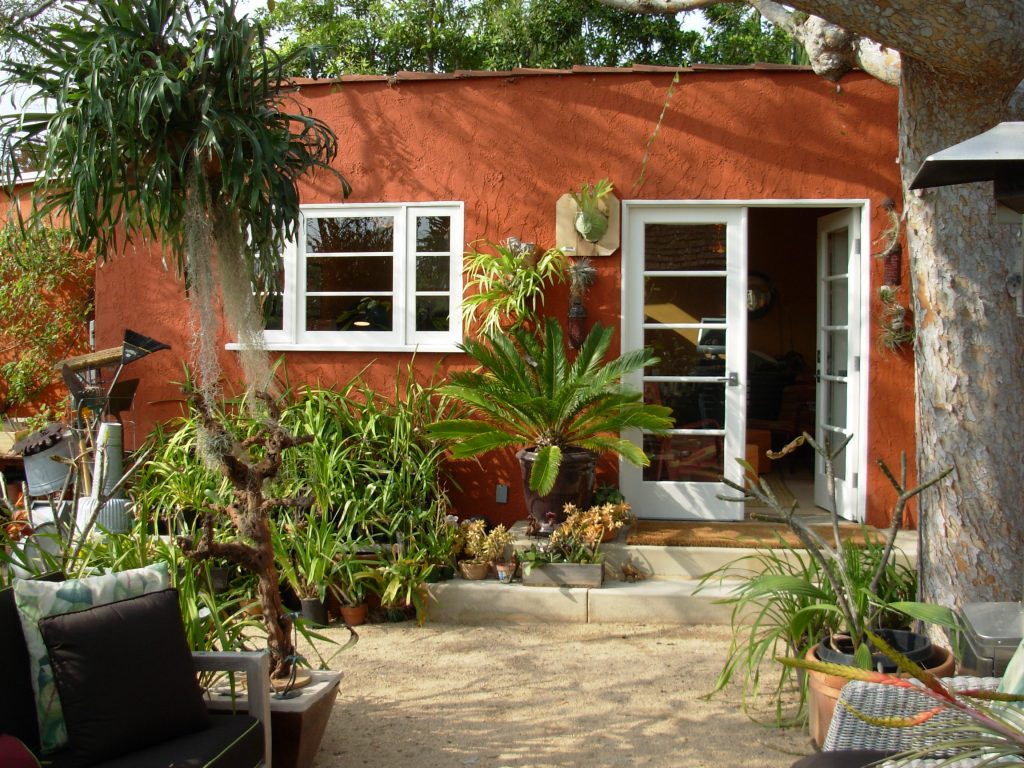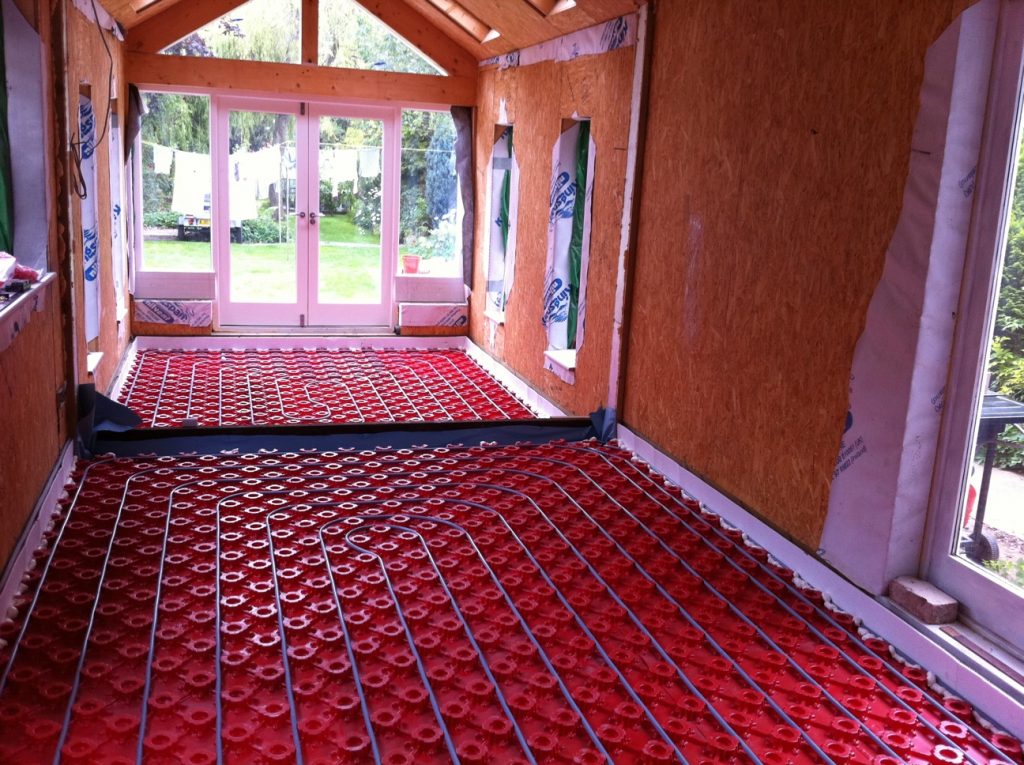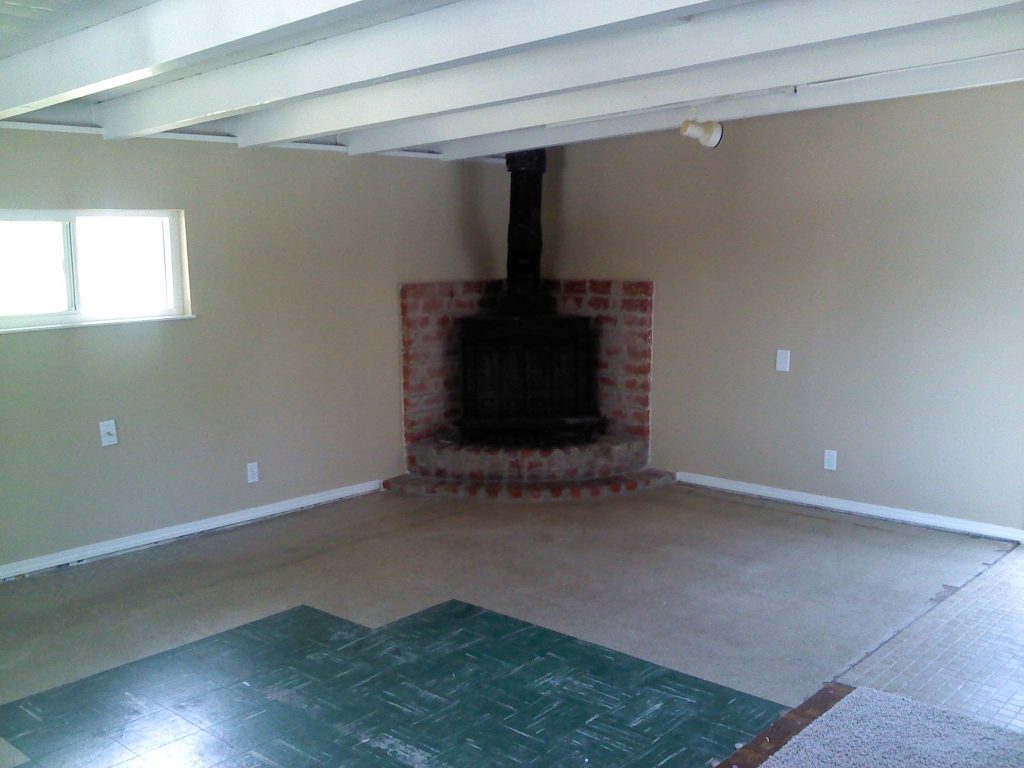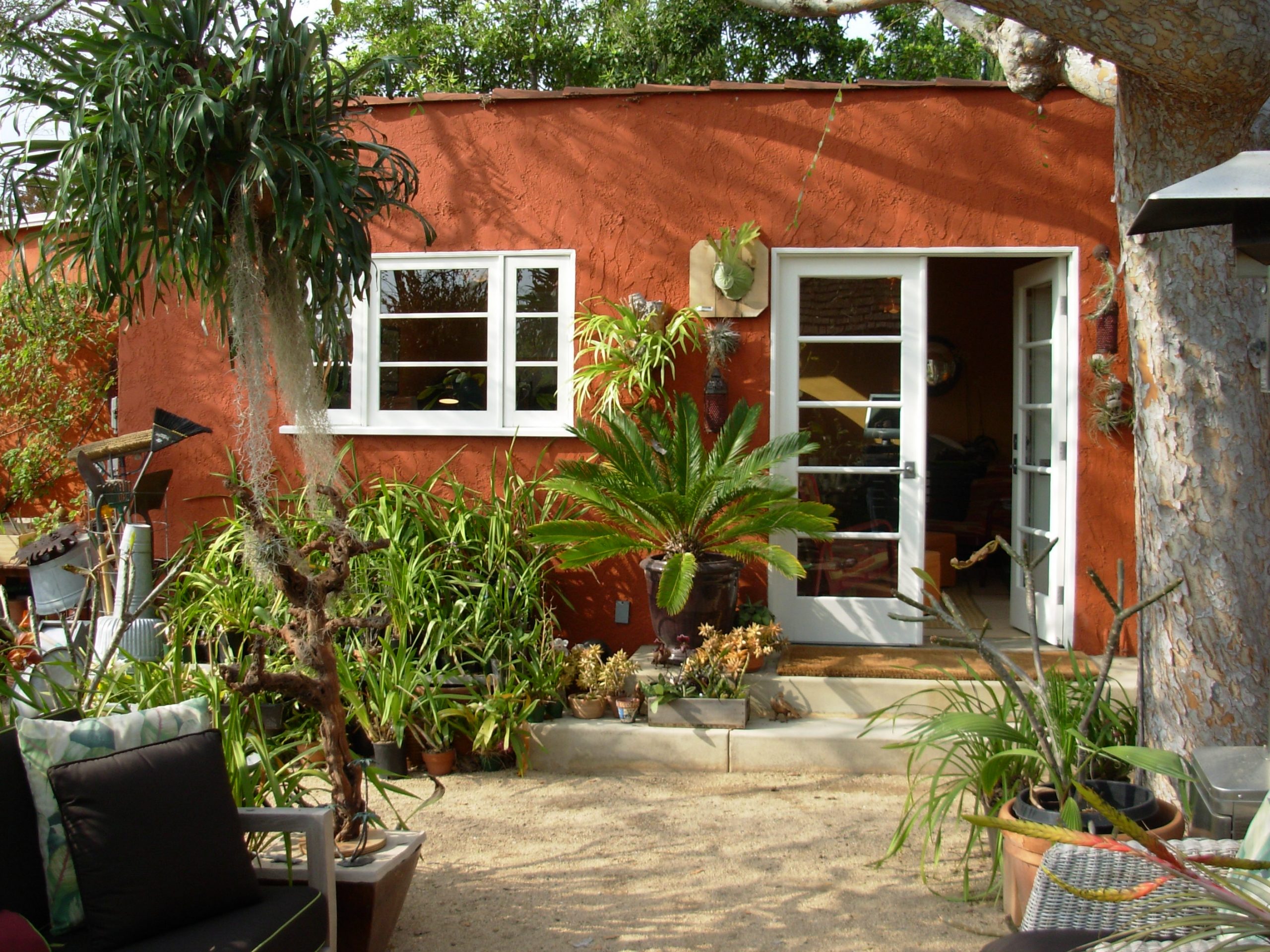Is a garage not a garden room? It is in the garden and it is a room so we are going to include it in our array of different garden rooms and conversions.
The Covid-19 pandemic has changed the property market in many ways, with significant numbers of buyers seeking to move away from cities and towns in order to gain more room and to give themselves greater space away from others. However, for various reasons not everyone has the option to sell up and move away and this has resulted in a rise in the building of home extensions, loft conversions and basement or cellar renovations. Another way to gain extra living space, that is often overlooked, is to convert the garage into a garden room. A conversion of this type this can be particularly beneficial if the garage is a double, even better if it has a pitched roof with good head room, you could convert it into a two story garden room or just gain lots of valuable storage space.
The very idea of being able to construct a purpose built garden room will be just a pipe dream for many of us, it is indeed possible to build a garden room on a tight budget but even then, if you do not have the funds your garden room will remain a flight of fancy. Another reason for not achieving your dream of owning a garden room is lack of space, there are plenty of tiny garden rooms on the market, or you could even design and build your own, however, if you only have a rear garden large enough for a couple of dustbins, or no rear garden at all, you are sadly not going to be able to squeeze in even a pocket handkerchief sized garden room. For those with no garden or just a tiny outdoor space, a garage conversion may be the answer, it doesn’t matter if your garage is not detached from your main house, as even an attached building can become the garden room of your dreams.
Can I convert my garage into a garden room?
Yes, you most probably can! This is a popular way of gaining a garden room or extra living space without losing any of your precious garden area, most people have a section of driveway to access the garage and this is where the car could be parked once the garage has been converted, if there is no driveway then the space in front of the garage could be utilised or the front garden could be converted to make a parking space. Otherwise, on street parking is always an option, if it is legally available of course.

This eye catching building has been converted from a garage to a garden studio for a landscape architecture company. A large window and double doors should keep the room bright and airy, even with the shrubs and trees close by. The walls have been rendered and painted a rich, earthy terracotta colour which contrasts nicely with the bright white of the window and doors. Lots of potted plants and outdoor seating make this an attractive and welcoming place to work or visit.
Asbestos alert!

Before any construction work on the conversion of your garage to a garden room proceeds, it is important that you check your garage roof or walls were not built using asbestos as this was once commonly used in the construction of outbuildings in the UK. Asbestos is extremely dangerous and should only be dealt with by professionals who are highly trained and have the correct safety equipment. It is crucial that you seek advice if you are unsure or suspect that asbestos has been used in the construction of your garage, never attempt to dispose of this dangerous material yourself. For advice regarding asbestos and its disposal please click here.
Converting your garage
Converting an existing building into a garden room is a great way to save on the costs of starting from scratch, the concrete slab (also known as the base or the foundation) will already be in place and it is likely to be stronger than would have been required for a garden room as it needs to bear the weight of a vehicle. The walls may be constructed of a variety of materials, you might be lucky enough to have stone or brick walls, perhaps chosen to blend in with the main house, however, many garages were built using prefabricated concrete panels, these are not the most attractive of walling material but they are sturdy and robust so it makes good sense to retain them. Prefabricated concrete panels can be disguised by using exterior cladding and we will be covering this later. Of course, converting an existing garage into a garden room means dealing with a large gap at the front of the building through which the vehicle would have been driven, this can be dealt with by building a new front wall in stone or brick to blend with the existing walls or constructing a timber frame and using cladding, if you are already using cladding to disguise prefabricated concrete panels you should use the same type of cladding in order to blend in.
It is crucial to check whether your garage foundations continue beneath the opening where the vehicle would have been driven, or you can confirm that the concrete slab (also known as the concrete base) is adequate to support the new wall. You may need to seek advice from a builder or structural engineer if you have any doubt about the foundations or the strength of your concrete base. If your garage already has a side or rear door and a window you will not have to go to the expense of fitting them, if not then you will have to cut into the rear or side wall to fit them, a window could also be fitted into the new front wall during its construction, however planning may be required so always check with your local planning authority before proceeding. Not everyone will wish to permanently close up the gap through which the vehicle would be driven, perhaps they may want to reinstate the garage at a later date for various reasons, in this situation you could just build a temporary wooden frame and use insulated plaster board on the inside of the building, whilst retaining the original garage door at the front.
Your garage roof may need to be completely replaced, particularly if it was built using asbestos, a new flat roof will be watertight and fully insulated and it will make a huge difference to the interior temperature during the winter months. A pitched roof may match the style of your main house, helping it to blend in, it could also provide useful storage space in the roof area. If you are planning to change the roof style from a flat roof to a pitched roof, you may need planning permission so it is always recommended that you seek advice from your local planning authority before any work commences. You could opt to have a skylight fitted to your new roof, this will flood the interior with natural daylight and it will also allow fresh air in on hot summer days. One reason for changing the roof from a flat roof to a pitched roof is a lack of head room within the building, this may just be due to how it was originally constructed but it could also be because you have had to raise the floor level to incorporate new damp proofing and insulation, maybe even underfloor heating too. A pitched roof can be left without a ceiling and just raise the ceiling level joists, this is an attractive vaulted look and as there is no ceiling, there is no head room issue. If you wish to raise the level of a flat roof then you will probably have to replace the whole roof after adding the required extra courses of blocks or bricks.
Whatever style of roof you have, you will need to insulate it as part of your conversion, this is important for energy efficiency and it will make a big difference in the overall comfort of your garden room.

Cladding the exterior of your garden room
There are many types of external cladding materials but the most commonly used is timber cladding, this is usually far cheaper than other types of cladding and is the easiest to install, it can be fitted on a DIY basis by a competent DIYer. Cladding your garden room will give you an opportunity to add insulation between the cladding and the inner wall, this will help to keep your garden room warm in winter and cool in the summer months. Click here for further information on cladding.
Converted garage garden room floor
It is very common that damp proofing is not installed when garages are constructed, this includes both a damp proof membrane (DPM) and a damp proof course (DPC). The floor of your garage is also highly likely to have no insulation, the lack of damp proofing and a layer of insulation are issues that will need to be rectified in order to convert any garage to a habitable garden room.
Damp proof course
A chemical injection damp proof course can be installed on a DIY basis, and kits for this purpose are widely available, we recommend that you seek advice from your supplier to ensure you are purchasing the correct kit for your needs. For further information on damp proof courses, please click here.
Damp proof membrane
If the floor of your garage is lower than the ground level around it then it should be a relatively simple matter to install a damp proof membrane without creating a step up in the floor level, unless a step up is desired of course, bringing the floor level up to match the surrounding ground level will also prevent flooding in the future. It is important that your garage floor should be swept thoroughly and is completely clear of any loose materials before installation of your damp proof membrane. Damp proofing membranes are available in the form of either a solid or a liquid membrane but if head height could be an issue, it makes sense to use the liquid version, such as a liquid epoxy. When installing your damp proof membrane, it is crucial to lap up the walls to the point where the chemical injection damp proof course was installed, it is also important to lap up the walls beyond the flooring that you have opted for, this will prevent the ends of the flooring becoming damp. If head height is a problem, then you can either dig out the existing floor and install a new one, this time with the necessary damp proofing and insulation, or you could raise the ceiling height, which will probably mean raising the height of the roof. If you would like more information regarding damp proof membranes, please click here.
Insulation of the floor
Once the damp proof course and damp proof membrane have been installed you will need to think about the type of insulation you will fit to your converted garage garden room. There is a wide range of underfloor insulation products available so we recommend that you take some time to research the market and check out what is most suitable for your requirements. Insulation products have improved greatly in recent years and it is now possible to buy very thin, but still very efficient, insulation, which is great news for those who are concerned about the amount of head room they have available. Further details on underfloor insulation can be found here.
Underfloor heating
Underfloor heating is a great way to heat a converted garage garden room as it provides a comfortable level of heat without being intrusive where space is concerned, such as wall hung radiators or free standing heaters. Another benefit of underfloor heating is that it runs more at a lower temperature than wall hung radiators, which means it is more efficient and cost effective. One of the down sides of underfloor heating, or at least the water based version (also known as a wet system), is that it takes much longer than wall hung radiators to warm up.

Water based underfloor heating (wet system)
This type of system operates in exactly the same way as the wall hung radiators in your home, in fact, it runs from the same network of pipes that are connected to your central heating boiler. Water based underfloor heating systems will affect the floor level to a greater degree than an electric underfloor heating system, so this will need to be taken into account if head room is a potential issue, they also take longer and are more expensive to fit than the electric version. That said, the water based version is cheaper to run so you would eventually recoup your costs.
Electric underfloor heating (dry system)
An electric underfloor heating system is a network of thin cables that are connected to the mains electricity supply. Usually fitted as part of a form of matting or a membrane, this type of underfloor heating is available in a range of thicknesses and can be very thin, so it would be ideally suited for any room with limited standing height. Electric underfloor heating systems are much cheaper and easier to install but they cost about three times more to run than the water based systems, it is for this reason that they are generally only fitted in smaller rooms or areas that are difficult to work in. Please note that only a fully qualified electrician is permitted to connect an electric underfloor heating system to the mains electricity supply.
Interior walls
Lining your internal walls with plasterboard will allow you to add insulation between the plasterboard and the inner walls; you will also need to fit insulation if you built the new front wall using a timber frame and cladding.
Do I need planning permission to convert my garage into a garden room?
This type of conversion generally does not require planning permission, particularly if your garden room is no higher than 2.5m as it will then come under the rules for Permitted Development. However, some areas of the UK will differ from others where restrictions and limitations apply so it is always a good idea to seek advice from your local planning authority. If you live in a conservation area, Area of Outstanding Natural Beauty or a National Park you will need to make a planning application, if your main house is listed you will also need to seek permission. For further information on planning please click here.
Do I need Building Regulation approval to convert my garage into a garden room?
Building Regulation approval will normally be required for this kind of conversion, these regulations ensure that work carried out will meet the standard requirements for health and safety and they include areas such as thermal performance, acoustics, fire safety, electrics, drainage, insulation, ventilation, roofs, windows and the general, overall structure. Even if you find that you do not require formal Building Regulation approval, you must still ensure that you meet safety and efficiency standards. The government has issued guidelines for anyone seeking information, these details can be found here.

Most of the hard work appears to be completed in this garage to garden room conversion, the owners have positioned a large wood burning stove in the corner of the room and this will probably warm the entire garden room during the winter months. New flooring and blinds on the windows and this garden room is ready to go!
Converting your garage to a garden room can have an enormous effect on the quality of your family life, not only that, this once damp and dusty building that was only used for storage can also increase the value of your property, if the conversion is done well of course.
We hope you have fun converting your garage into a garden room, it is a project the whole family can become involved in, and once completed, it will be a much valued extra space for family and friends to enjoy.
